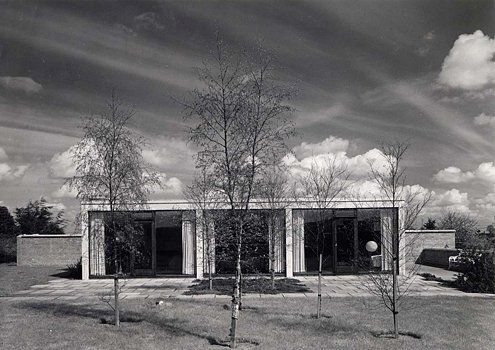
Keenan House
Monaghan, 1967
CLIENT: Private
The house is located on the outskirts of the town and is set back on its site to interrupt the growing pattern of urban development.
The living spaces and bedrooms are accommodated in seperate blocks linked with a glass-roofed entrance hall.The bedrooms face east and west with views of the Cathedral and the adjoining wood. The living area faces due south with views over the rolling countryside. The glazed south wall is sceened with a copse of birch giving shade in the summer and permitting the low winter sun to penetrate deeply.The house has a regular grid of structural concrete columns allowing the free-standing walls to extend into the garden and visually anchor the house to its site in the manner of Mies van der Rohe's project for a country house.