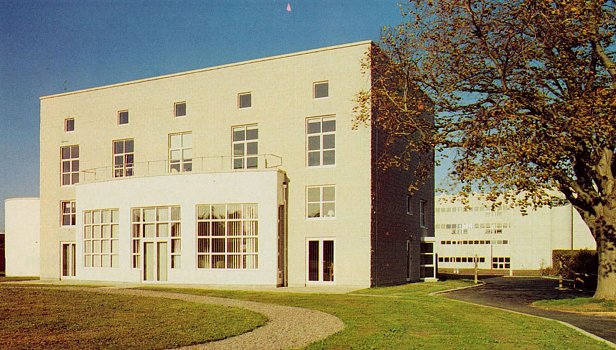
Deans of Residence Building
Dublin, 1989
CLIENT: UCD
The brief for the building required accommodation for five deans of residence, two housekeepers, and a guest suite, together with a common room, offices and a contemplation room to be shared with students.
The form of the building was influenced by that of large Irish country houses with its spacious entrance hall and reception areas surmounted by the cellular accommodation of the upper floors.The deans have individual apartments with a large double-height living room used fot meetings with students and a mezzanine bedroom.The building is finished externally in white split-concrete block to give it an appropriate scale, relative to the large scale of the adjoining Engineering building.A circular contemplation room is attached to the building on the west side and overlooks a private garden carved out of the landscape with a pool at its centre.