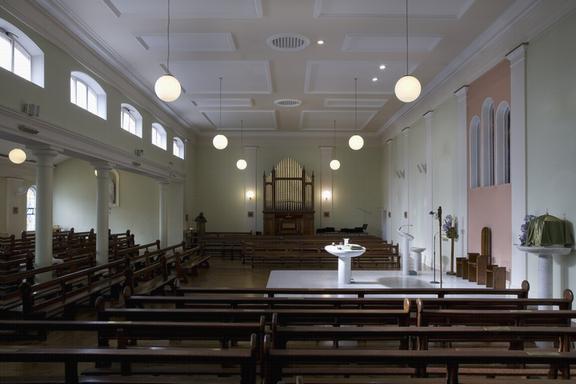
Milltown Parish Church
Dublin, 2001
CLIENT: Private
Re-planning and liturgical re-ordering. Original building had been extended by the addition of a much bigger volume of similar proportions. As the sanctuary was at the south end of the new volume it relegated the older space to the status of side chapel with restricted views. Also the floor was 400mm below the street level, necessitated four steps down into the church. The solution was to rotate the axis thorough ninety degrees, and to ramp the floor up to the street level, giving much better sight lines giving.