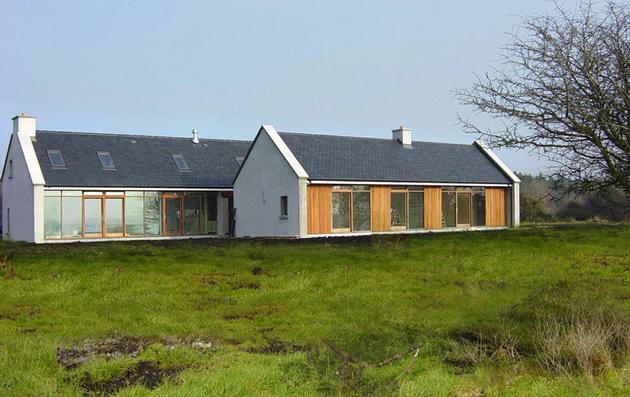
Derrynabuntle House
Co Longford, 2002
This is a house designed for a Dublin-based couple who emigrated to Co Longford so that they could economize on their passions for horses and boats. The house is predominantly single storey although it contains guest accommodation in the attic of one block. The plan is of parallel, slipped, rectangles, which reduces the depth of the plan and does away with the need for a very large roof, an unpleasant feature of many modern bungalows. The rooms are all south facing with only one slot window to the north enabling the occupants to see approaching visitors. Nearly fully glazed walls to the south were originally intended to have sliding timber shutters to minimize heat gain, but these were found (in on-site mockups) to reduce the daylight too much, and so were omitted. Heat gain has not proved to be a problem. The views are to the south over the flat fields on the eastern shore of Lough Ree and at the southern boundary of the site there is a river which provides a safe natural inlet harbour for the clients’ antique sailing barge.
We were fortunate here, as with the Loughrea house, to persuade the planners to permit us to locate the house further back than the standard 18m, thus avoiding the suburban appearance which is overtaking much of the countryside. Set on 12 acres the land, although subject to frequent flooding, was adequate to support three horses, for which loose boxes, tack room and hay store were built. Mirroring this on the site layout is a general farm store which houses farm machinery fire wood and ancillary equipment.. The building is heated by twin geo-thermal heat pumps located in the stable blocks, with a horizontal collector, and by a very effective “Clearview” solid fuel stove. External finishes are cement render, natural slate and timber double glazed windows.