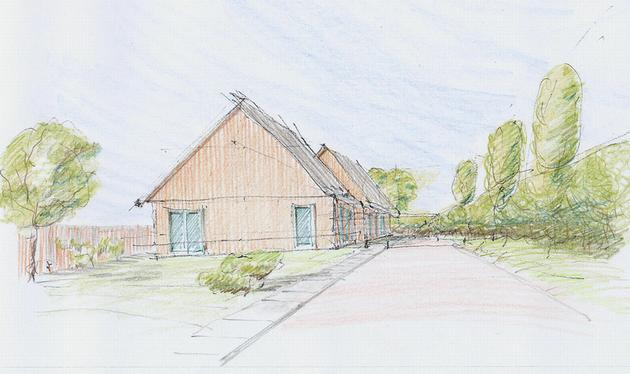
Timber Frame Houses
Kilmacud
The site for these two houses is in an unusually long back garden behind a single storey cottage. Our application for permission for three houses to the rear was rejected in the mid-nineties by Bord Pleanala as ābacklands developmentā. A later application for one bungalow was successful, but in 2005 we reapplied for two more bungalows. Due to changing attitudes to urban densities we were successful this time. The clients are granddaughters of the original owner and they were anxious to build houses that were environmentally friendly and quick to build. The search for companies who would build timber-frame to a bespoke design was difficult, and eventually resulted in us finding Scandanavian Homes who had a standard design very similar to ours (see sketches). We had great difficulty finding a contractor who would carry out all the ancillary works, amounting to the same cost again as the timber frame package. The running costs of the houses have been very low and they were featured in an article in the Sunday Tribune of 09/04/2006 by Anne Marie Hourihane with reference to the launch of Government Grants for sustainability.