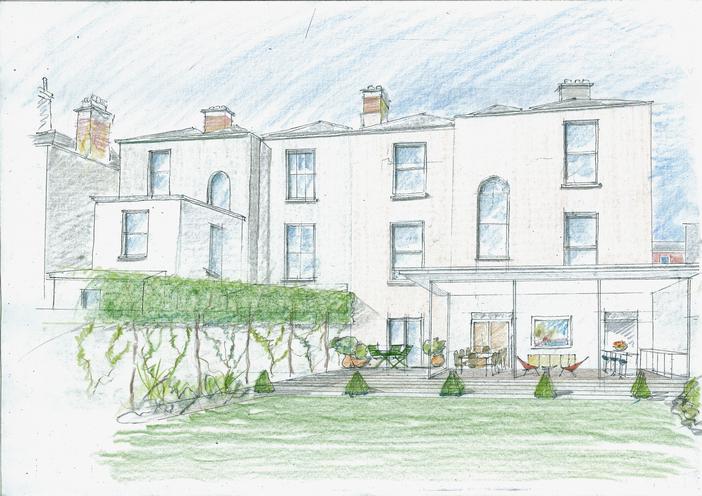
Leeson House
Dublin 6 , 2016
IMAGES: 1
This semi-detached 19th Century house had been unsympathetically converted to thirteen bedsit apartments in works which included the removal of the main stairs to form bedrooms in the stairwell and the subdivision of original rooms both vertically and horizontally.
Our proposals, which included conservation methodology, involved specifications for new slate roof covering, repair to the original sliding sash windows and other joinery, new lime rendering to the rear facade, and repainting and cleaning of the brick and stone façade. We also sought and obtained planning permission for off-street parking, the insertion of automatic gates in the original cast-iron railings and a large single storey extension to the rear. The original stairs was replicated and new modern glass and steel stairs was provided to serve the basement.